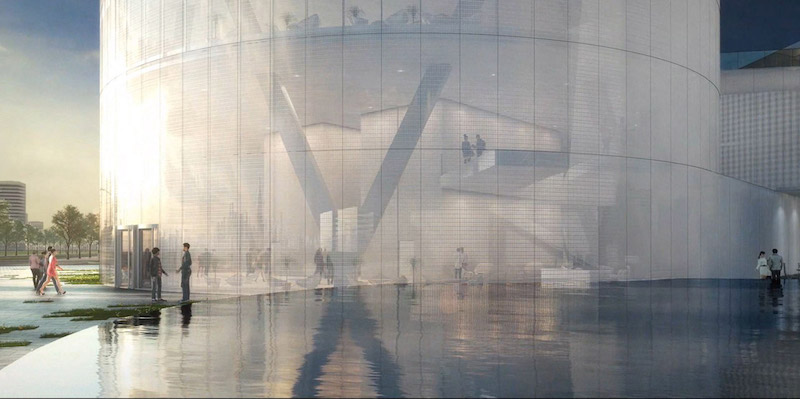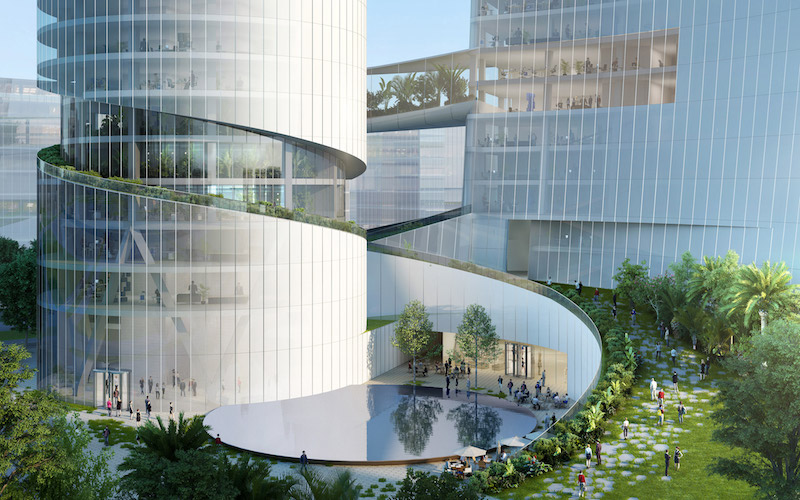Steve Holl Architects will design the new headquarters for iCarbonX, a genome machine intelligence company, in Shenzhen, China after winning the project’s design competition. The buildings are inspired by the study of genes and DNA with the two towers connected by four green bridges that draw their inspiration from carbon bonds.
The first tower, Body A, will be a residential tower, while the second Tower, Body B, will house offices, labs, and public reception spaces. The towers will also comprise a sky lounge, a gym, a restaurant, a sky atrium, a health club, lecture and exhibition space, dining space, and a business club.

Two green bridges will connect the towers at the top at a health and nutrition circuit with cafes, a gym, and a swimming pool. The lower two bridges connect to form public outreach spaces, a clinic (which anchors the Living and Working towers), galleries, and meeting spaces. All four bridges will be filled with native tropical plants.
See Also: Yeti’s new global headquarters evokes the outdoors

Ground level public space with water gardens and a central recycled-water “Pool of Knowledge” is shaped by curvilinear geometry. The podium-level garden is partially embedded in the ground and uses continuously circulating water to mask the sounds of the city.
Foundation construction for the iCarbonX headquarters is set for Fall 2019. It is slated for completion in 2021.








