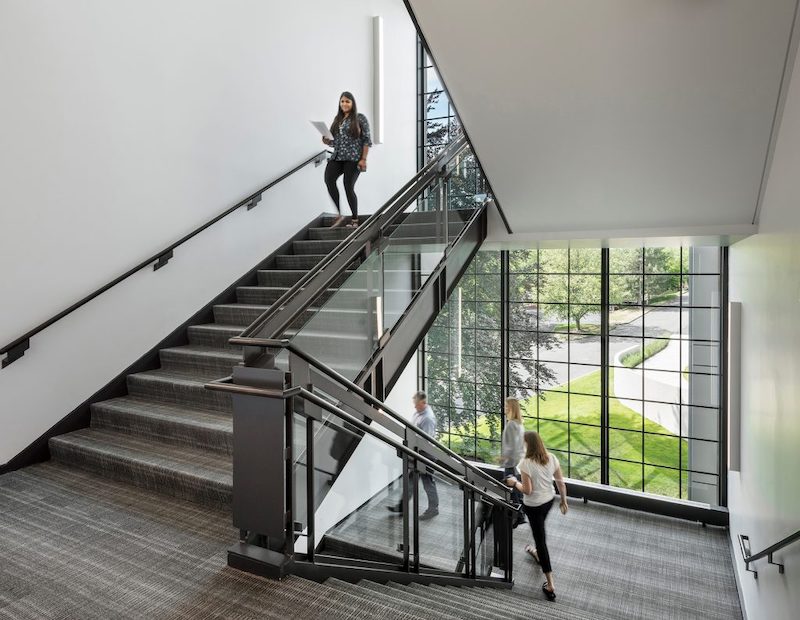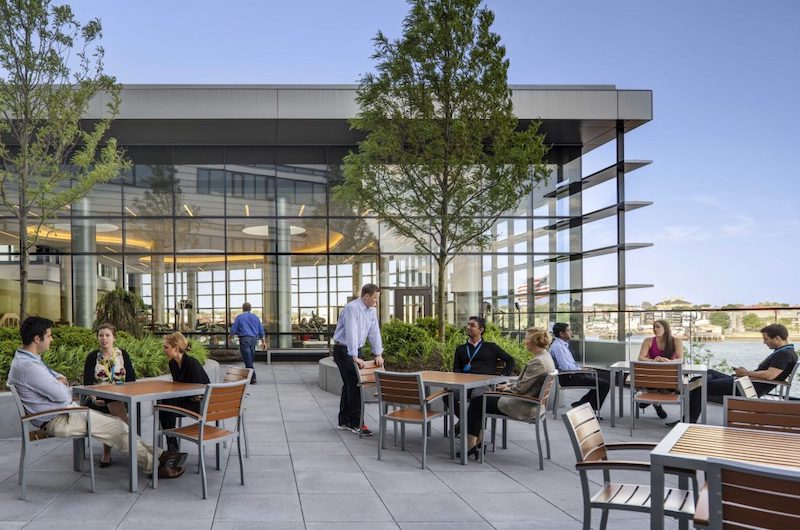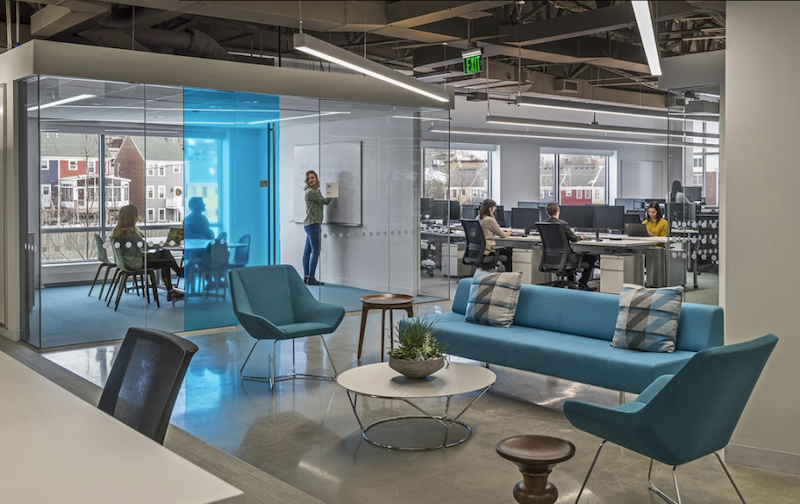Designing healthy buildings for healthy occupants requires keen attention to active design principles, material health, daylight, nutrition, water quality, acoustic comfort, and environmental control. While many sustainable certification programs focus on materials, in-depth cleaning guidelines, or product lifespans, the Fitwel rating system focuses on the health of the occupants themselves. How can thoughtful design encourage healthier choices, lifestyles, and work environments?
A BIT OF HISTORY
In 1880, infectious diseases were nearly 5 times as prevalent as chronic diseases. Building code aimed to combat this primary public health concern and focused on air health and cleanliness, considerations that are now standard in any space. Chronic disease ballooned in the century that followed, overshadowing infectious disease by 8.5 times in 2005. [Source: The City of New York Summary of Vital Statistics 2005] Furthermore, physical inactivity was responsible for 11.1% of healthcare expenditures between 2006-2011, representing a significant cost for businesses and health alike. [Source: Carlson, S. A., Fulton, J. E., Pratt, M., Yang, Z. & Adams, E. K. Inadequate Physical Activity and Health Care Expenditures in the United States. Prog. Cardiovasc. Dis. 57, 315–323 (2015)]. The design industry is now re-considering how to use design to tackle the growing health epidemics of chronic disease, such as obesity, diabetes, and heart disease.
Fitwel is a registered trademark of the U.S. Department of Health & Human Services, the result of a collaboration with the Centers for Disease Control (CDC) and the Center for Active Design. This partnership created the seven health impact categories that serve as the required strategies for Fitwel certification:
— Increase physical activity
— Promote Occupant Safety
— Reduce Morbidity and Absenteeism
— Support Social Equity for Vulnerable Populations
— Instill feelings of Well-Being
— Impact Community Health
— Provide Healthy Food Options
MAKING IT HAPPEN
The decision to seek Fitwel certification is best served at the beginning of a project when identifying all project goals. This process requires constant partnership between the designer and the owner so that everyone is on the same page about the project’s priorities and possible achievements. It’s crucial for all parties to understand is that certification isn’t as simple as picking a couch made from a recycled material, buying it, installing it, and – ta-da! – being finished with the compliance. Rather, the organization has to buy into choices, policies, and ongoing operations for the life of the project, from initial design through final occupancy and beyond.
The Fitwel scoring system weights design strategies according to the strength of the evidence to support health impact claims. In this system, adherence to key recommendations not only maximizes your final Fitwel score, but also allows you to make the biggest influence on occupant well-being with confidence. Below, I’m sharing strategies that give the most bang for your Fitwel buck, in terms of points and health impact.
1. SIGNIFICANCE OF STAIRWELLS
The average person is sitting (sedentary) 12 hours a day; the 4th leading risk factor for global mortality is physical inactivity where 3.2 million deaths a year are related to physical inactivity. In response, Fitwel embraces properly-placed stairwells as sources of activity and engagement. Employees who work on the first few floors of a building might opt for a public stair, prominently positioned in the lobby, and avoid the crowded elevator cab altogether. Similarly, tenants that occupy multiple floors might consider a connecting stair as the primary means of transportation between levels. Stairwells are now moving beyond requirements of code to exceedingly desirable, high-design spaces. An open, well-lit, beautiful stair can go a long way in encouraging more activity every day. If constructing new stairs is infeasible, then designers might consider adapting the existing stairwells so that they become engaging spaces that encourage activity within the building.
 Boston Properties, 191 Spring Street. Egress stair re-designed for physical activity.
Boston Properties, 191 Spring Street. Egress stair re-designed for physical activity.
2. URBAN SCALE MICRO-DISTRICTS
Fitwel does not consider occupant health in a vacuum. Rather, the rating system considers the location of a space within a community. As a result, a project rating relies heavily on its siting strategies, requiring that certain amenities be within a half- or quarter-mile radius. The ultimate goal is to create mixed-use communities, walkable streets with active streetscapes, and diverse transportation options like public transit, bike paths and bike share, and pedestrian-friendly paths. Fact: “Public transit use is associated with an increase in physical activity, stress reduction, injury prevention, improved air quality, community health, equity for those who cannot drive or afford private vehicle use, and enhanced access to amenities.” (Fitwel ® 2019 © Center for Active Design) This emphasis on urban context considers how each site, building, and tenant can contribute to a healthy community of individuals. Active design is not just about building one singular workplace as an independent example of wellness; building and site design together can begin to truly foster a community of health.
 Spaulding Rehabilitation Clinic, Location: Boston Mass. The ground floor includes a pool and conference center open to the community, as well as a patient dining room that includes both indoor and outdoor dining open to the public.
Spaulding Rehabilitation Clinic, Location: Boston Mass. The ground floor includes a pool and conference center open to the community, as well as a patient dining room that includes both indoor and outdoor dining open to the public.

3. PROGRAM-SPECIFIC CIRCUMSTANCES
Within the project itself, it is critical to have thorough understanding of the intended program type. Are you designing a lab/office, a start-up space, or an educational facility? Take laboratory space, for example. Lab design is highly dependent on the type of science that it will support, but in general it should avoid direct daylight as it can negatively affect certain experiments and processes. (Often, labs are required to be completely blocked from any and all UV light.) So, how can you hope to get daylighting credits for a project type that inherently opposes it? In this instance, Fitwel daylighting requirements can start to flex based on specific program needs. The definition for compliance is “51% of regular occupant workspaces and regularly occupied areas receive daylight.” While laboratories are “regularly occupied” by scientists due to the requirements of the lab, lab spaces can actually be excluded from daylight calculations. Therefore, only lab-adjacent office workspace and common spaces must meet daylighting standards. When in doubt about program-specific compliance, designers can reach out to the Center for Active Design to present their case as to how the intent of the strategy is met even if not in the traditional, straightforward sense of the application.
 Indigo Agriculture, Headquarters. Lab/office that prioritized daylight at workstations and in collaboration spaces.
Indigo Agriculture, Headquarters. Lab/office that prioritized daylight at workstations and in collaboration spaces.
FITWEL & Design is a registered trademark of the U.S. Department of Health & Human Services (HHS). Participation by The Center for Active Design and/or any other organization does not imply endorsement by HHS.








