Building façades that double as public art installations. Mega-scale “superlabs” that facilitate learning, teaching, and ideating at mass scale. High-rise elevators that put on a show for thrill seekers. Google’s coolest office project to date. An experimental hotel room that will allow occupants to finally get some darn sleep!
Welcome to the 2019 edition of BD+C’s Design Innovation Report, an annual compilation of projects, trends, initiatives, and teams that are pushing the limits of architectural design, space planning, and material innovation. Enjoy!
1. Observation decks rise above it all
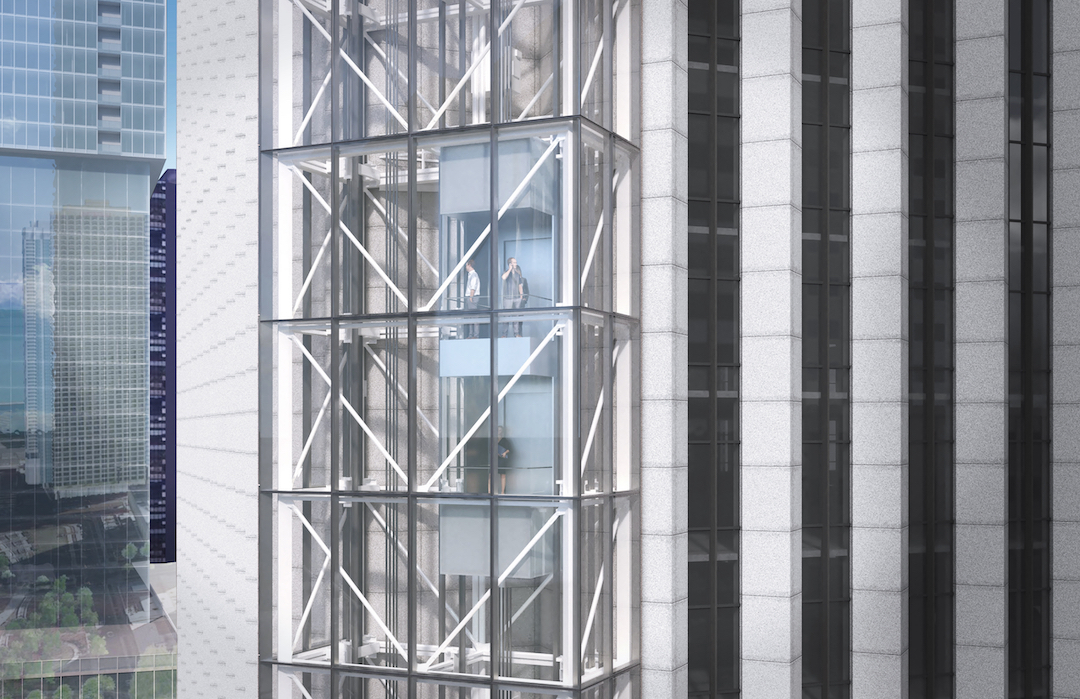 Courtesy Solomon Cordwell Buenz
Courtesy Solomon Cordwell Buenz
The popularity and revenue potential of observation decks never wane. Next year, the tallest outdoor deck in the Western Hemisphere is scheduled to open at Hudson Yards, the massive redevelopment in New York. Dubbed Edge, the 7,500-sf triangular deck will extend 65 feet from the 100th floor of 30 Hudson, more than 1,100 feet above ground.
Fast Company recently reported on the completion of The Crystal, a glass-covered sky bridge 850 feet above street level that connects four skyscrapers in Chongqing, China.
In Chicago—already home to 875 North Michigan Avenue’s 1,030-foot 360 Chicago deck; and Skydeck at the 103rd floor of Willis Tower, which draws more than 1.7 million tourists annually—construction should start later this year on a glass-sheathed elevator being added to an outside corner of the 83-story Aon Center, the city’s third-tallest building (pictured). This Solomon Cordwell Buenz-designed elevator will transport passengers 1,100 vertical feet in under one minute to a new $185 million rooftop observatory that provides panoramic views of Lake Michigan, Millennium Park, and the Loop.
SEE ALSO: 2018 Design Innovation Report
To open the vista from floors 82 and 83, two of every three columns will be removed from the façade. The observatory will include a thrill ride called Sky Summit, a pod on the side of the roof that pivots up and out, and whose floor electronically changes from solid to glass. The observatory is expected to attract two million visitors and generate $30 million in revenue annually after it’s completed in 2021. Its Building Team includes the Hettema Group (designer), MKA (SE), and Cosentini Associates (ME).
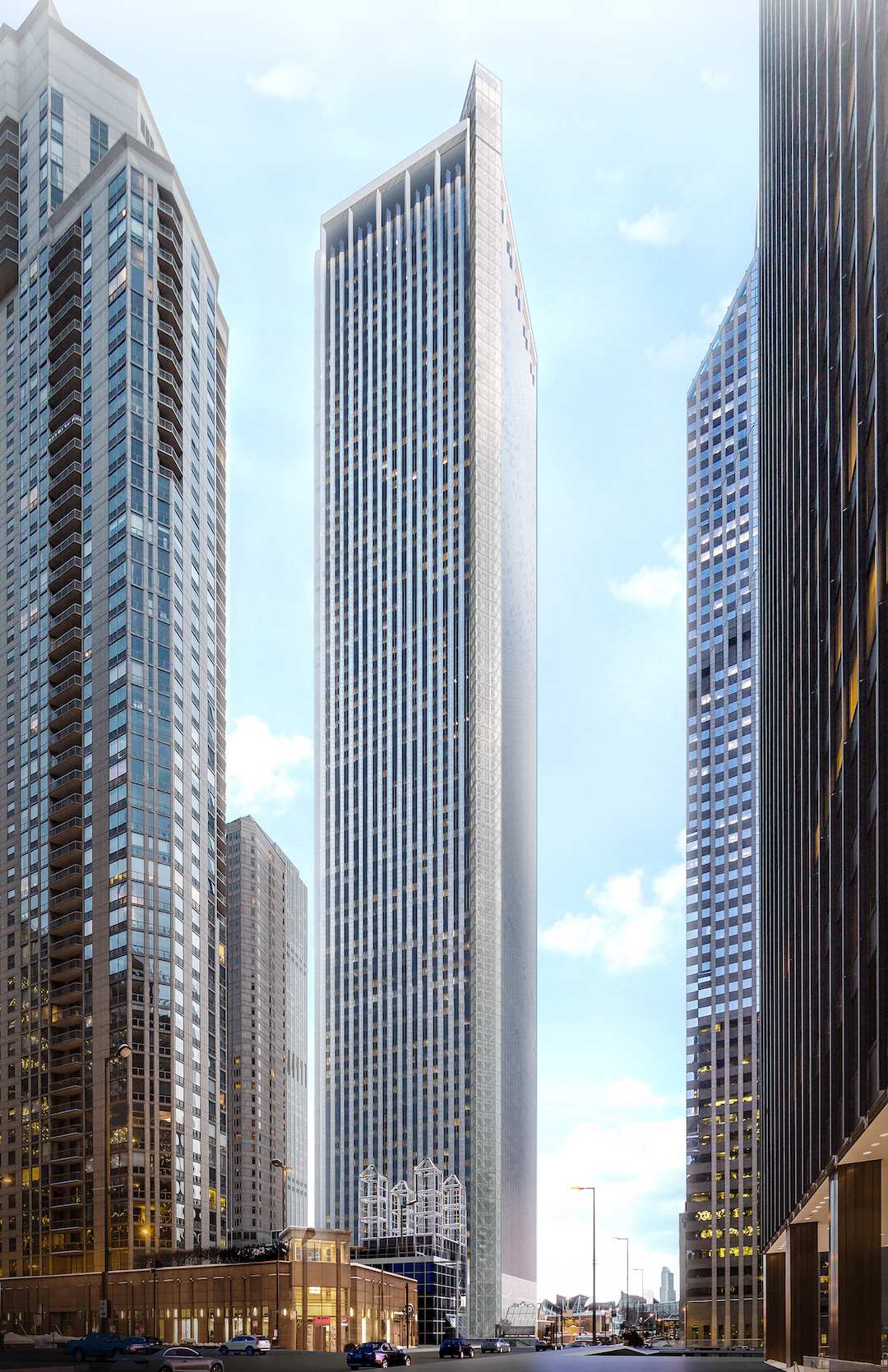 Courtesy Solomon Cordwell Buenz
Courtesy Solomon Cordwell Buenz
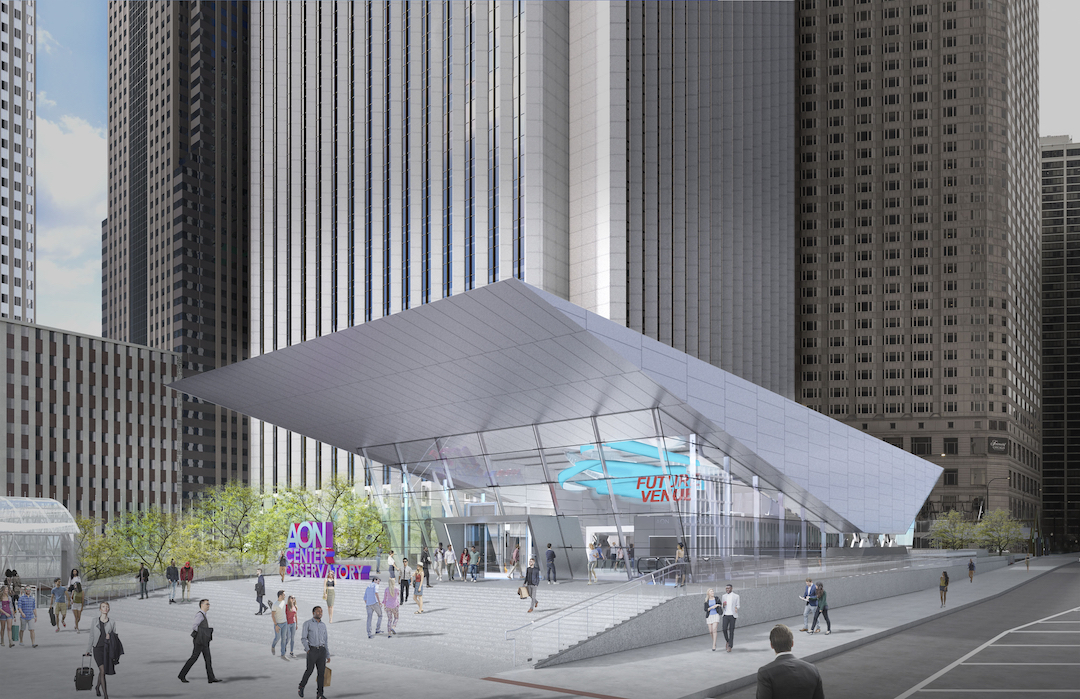 Courtesy Solomon Cordwell Buenz
Courtesy Solomon Cordwell Buenz
2. Converting a traveler’s nightmare to sweet dreams
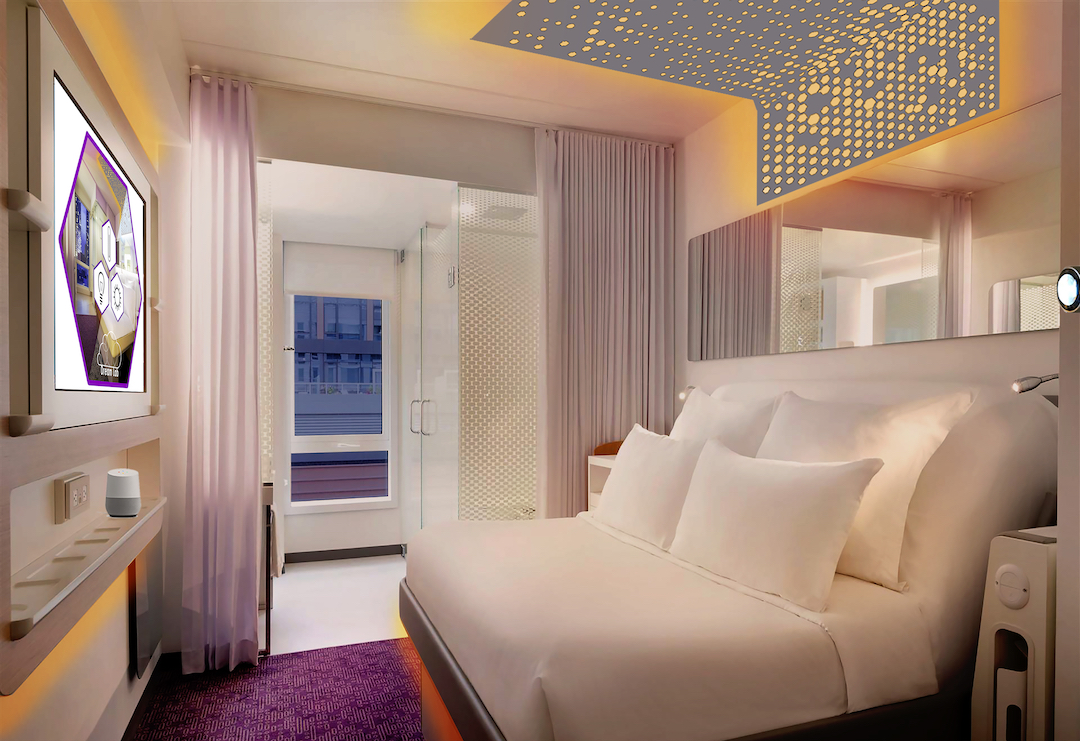 Courtesy Stantec
Courtesy Stantec
A 2016 Consumer Reports survey found that 68% of Americans struggle with sleep at least once a week. Insomnia can be especially acute for people who travel: Brown University researchers theorize that travelers don’t sleep soundly because one side of their brain forgoes sleep to act as a “night watch” capable of alerting them to potential dangers.
To address this predicament, the YOTEL hotel chain initiated a program to test a pilot hotel room in Boston called the Dream Cabin. Stantec designed the room in collaboration with Stack + Co. and circadian lighting experts. Combining neuroscience and IoT technology, the room incorporates the correct spectrum and intensity of light to help alert the brain in the morning or prepare the brain for sleep at night. The room sets temperature levels to optimize the sleep process, and makes adjustments if it senses restlessness. The guest needs only to enter their desired wake-up time on a tablet and the hotel room does the rest.
In late 2018, the Dream Cabin project received ethical approval from a third-party scientific committee to move forward. Control group sleep studies began earlier this year.
3. The next-gen research lab is a collaborative space
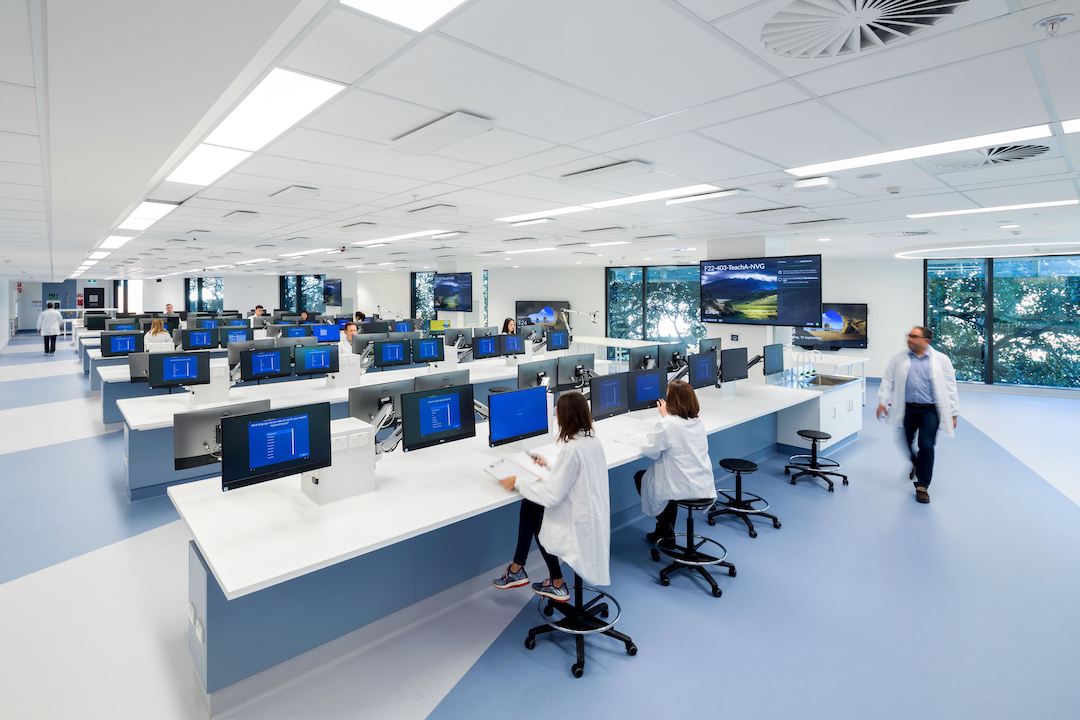 Courtesy HDR
Courtesy HDR
The R&D environment is being reinvented as a tech-driven place where innovation is harvested. “When you go into a lab now, you see banks of machines, with researchers who go in and set the machines and then go back to an office to analyze the results that come through,” writes Glenn Crocker, Head of Life Sciences with JLL UK.
One example of this shift is the Life, Earth and Environmental Sciences Building (LEES1), which opened in March on the University of Sydney’s Camperdown campus in Australia. This eight-story building provides about 107,600 sf of research and teaching space, including four “Superlabs” that facilitate learning, teaching, and idea exchange for larger groups, and for potentially running multiple sessions simultaneously.
The HDR-designed Superlabs are located on LEES1’s lower levels, in line with an outside canopy of heritage fig trees, while the building’s research labs are located on the upper levels, above that canopy. Superlabs provide greater efficiency because of their generally contiguous, albeit large, spaces. This second integration of Superlabs on the university’s campus—the first, four years ago, was within its Charles Perkins Research Center—opened with improved technology and active acoustic controls.
4. Windows of Opportunity
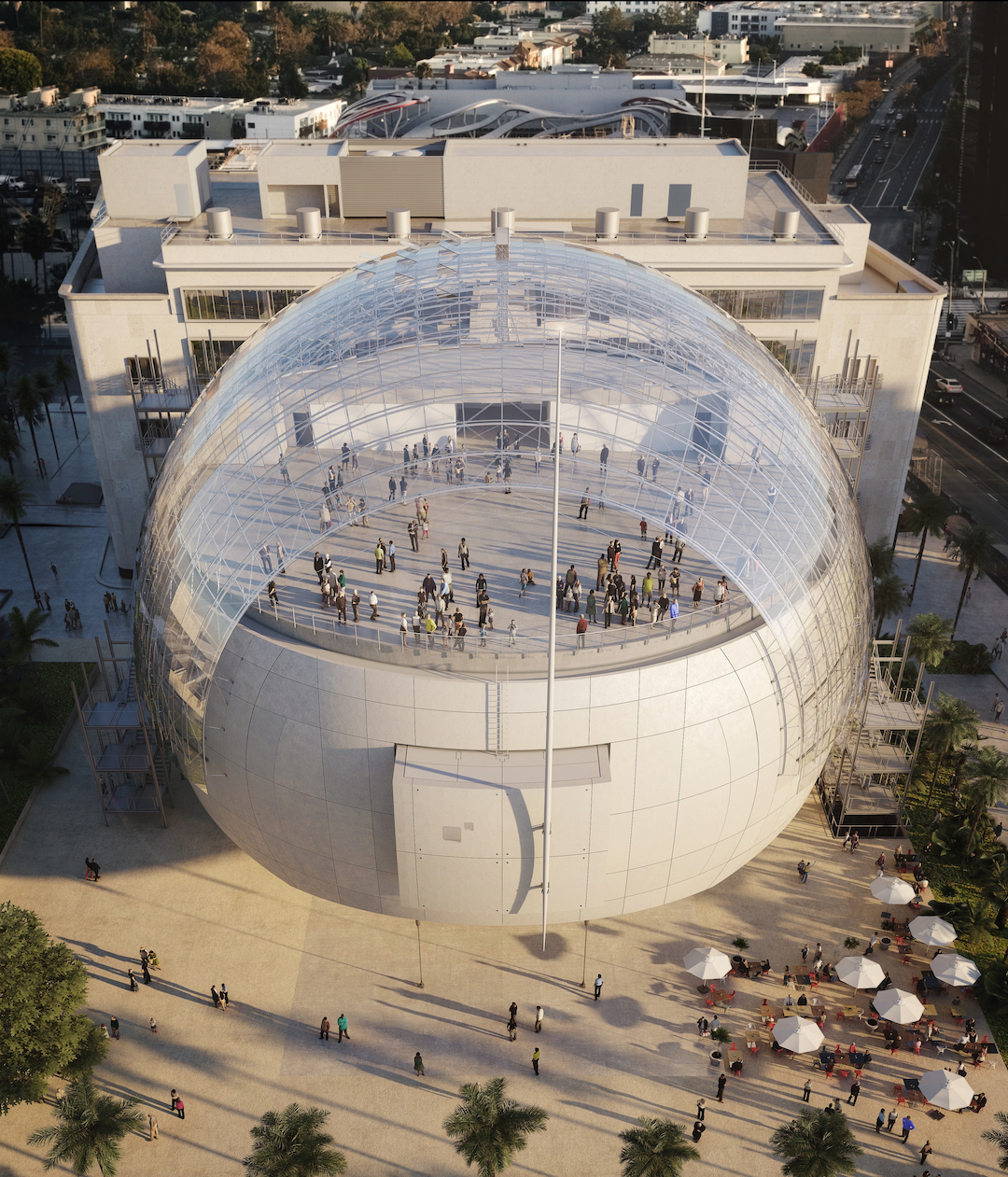 Courtesy Renzo Piano Building Workshop and Gensler
Courtesy Renzo Piano Building Workshop and Gensler
Glass remains an essential element for many building types. JLL reported last year that the façades of eight of the top 10 skyscrapers in the world are mostly glass. There is inherent beauty associated with glass structures that blur the inside and outside worlds. And there seems to be fewer aesthetic and technical limitations to what glass can accommodate.
Cases in point are two BuroHappold Engineering projects: the first is the Renzo Piano Building Workshop-designed, $388 million Academy Museum of Motion Pictures in Los Angeles, scheduled to open later this year (pictured). The standout feature of its theater addition is an orb-shaped, 150-foot-diameter glass dome. The theater is supported by four mega-columns and is seismically isolated from the ground by eight base isolators set 15 feet above grade. Those isolators allow the 125-foot-high sphere, which weighs 350 tons, to move up to 30 inches in any direction during an earthquake.
The second example is the 1.4 million-sf mixed-use Jewel Changi Airport addition in Singapore, which opened in April. That building is covered by a translucent, 650-foot-diameter ovoid-shaped gridshell roof made up of more than 9,300 glass panels, 40,000 steel beams, and 6,000 connecting nodes. Designed by Moshe Safdie, the roof weighs 6,000 tons.
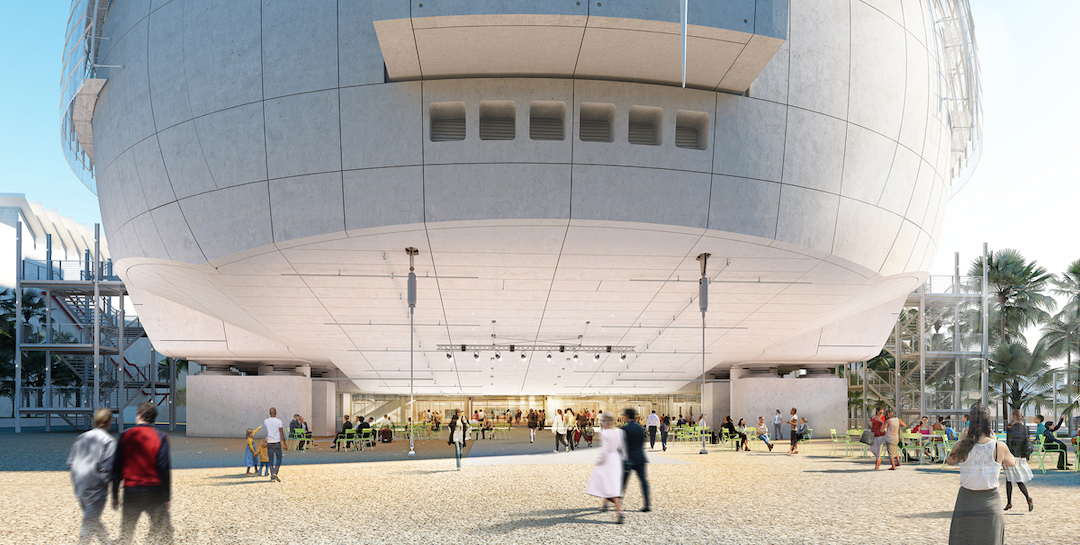 Courtesy Renzo Piano Building Workshop and Gensler
Courtesy Renzo Piano Building Workshop and Gensler
5. Google channels Howard Hughes
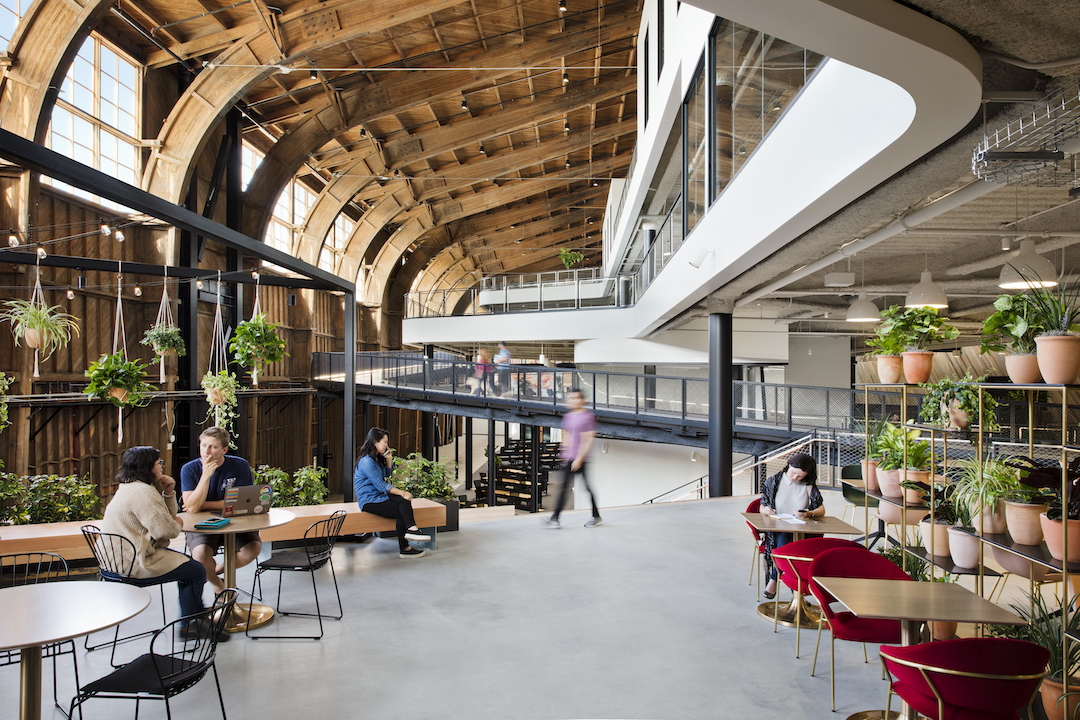 Connie Zhou, courtesy ZGF Architects
Connie Zhou, courtesy ZGF Architects
In the 1940s, the eccentric industrialist Howard Hughes built the H-4 Hercules, a 219-foot-long, all-wood-body “flying boat” that was nicknamed “The Spruce Goose.” Currently, that plane rests at Oregon’s Evergreen Aviation Museum. And since 2016, Google has leased the hangar in Playa Vista, Calif., where the plane was constructed.
Google retained ZGF Architects to convert that seven-story 750-foot-long hangar—at one time the largest wood building in the world—into a four-story, 450,000-sf “building within a building” that takes modern office design to a different maximalist level.
Completed last September, the reconstruction includes generous spaces for work, meetings, events and amenities. The first three floors are connected by “boardwalks.” Skylights let in natural sunlight. The all-wood spine that supports the building’s ceiling was deconstructed and rebuilt with noncombustible materials that were then reclad with refurbished wood panels. Workplaces on open floor plates engage “strategically” with that spine, which includes collaborative and café areas.
The GC on the project, MATT Construction, described working within a dynamic design environment where evolving ideas were weighed against cost and schedule well into the first half of construction. The project’s complexity included running six miles of conduit underground around 1,500 piles. (Trimble Consulting managed the BIM process.)
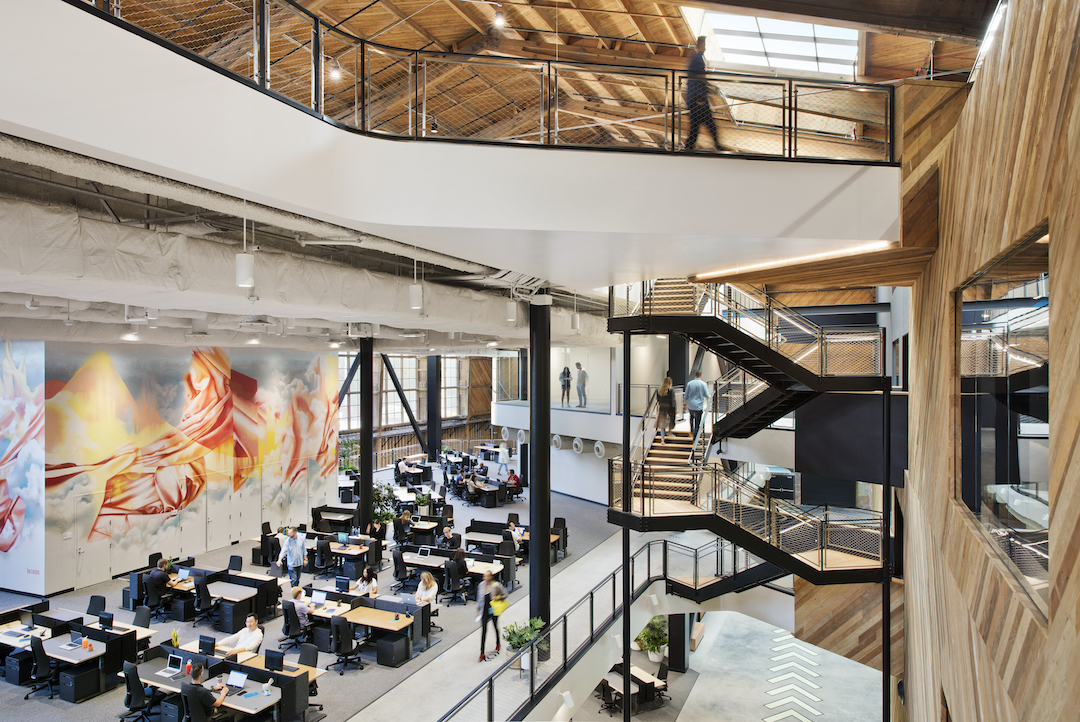 Connie Zhou, courtesy ZGF Architects
Connie Zhou, courtesy ZGF Architects
6. Stacking the deck
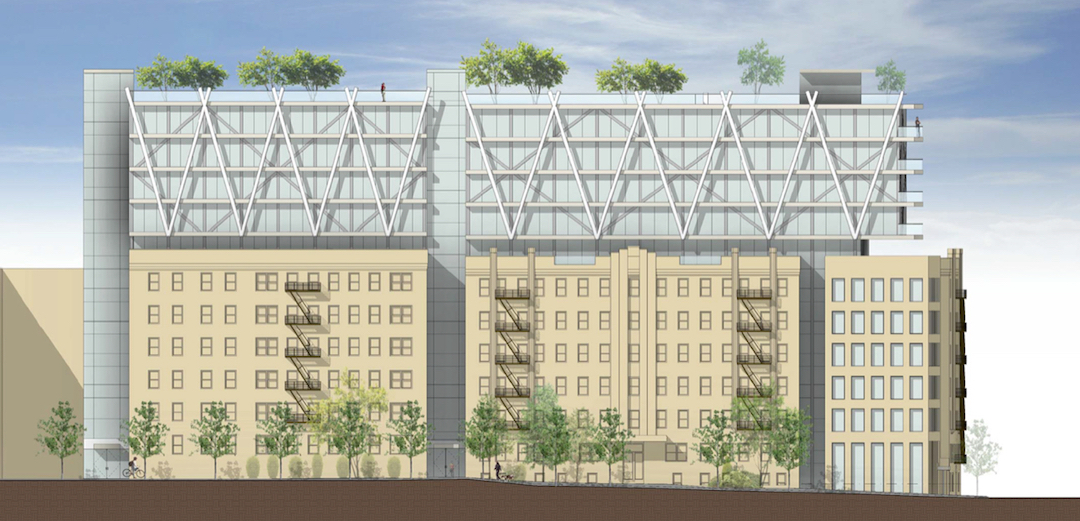 Courtesy RKTB
Courtesy RKTB
Adding height to existing structures is dicey, especially when they’re inhabited. For the construction of One Sullivan Place, a 12-story residential building in Brooklyn, N.Y., RKTB proposed a solution that its architect, Peter Bafitis, AIA, says would have minimized commotion for local residents. One Sullivan Place’s owner also owns two existing six-story apartment buildings on the same block.
To build a taller structure on top of these would have been highly disruptive; it might even have meant relocating the tenants for a while. What RKTB proposed instead, explains Bafitis, was constructing a new six-story structure on an adjacent lot that would provide one end of a 200-ft-long structural bridge to “leap” over the existing buildings, with new circulation/stair elements providing the balance of structural support. In this scenario, tenants could stay in place while four new cantilevered residential floors with dramatic exposed trusses were built above, without actually touching the existing buildings. The owner ultimately chose to save money and time by cantilevering part of the new tower over the adjacent apartment buildings. But Bafitis is convinced that RKTB’s idea is worth pursuing for future urban renovations and reconstructions.
7. Public Art on a Grand Scale
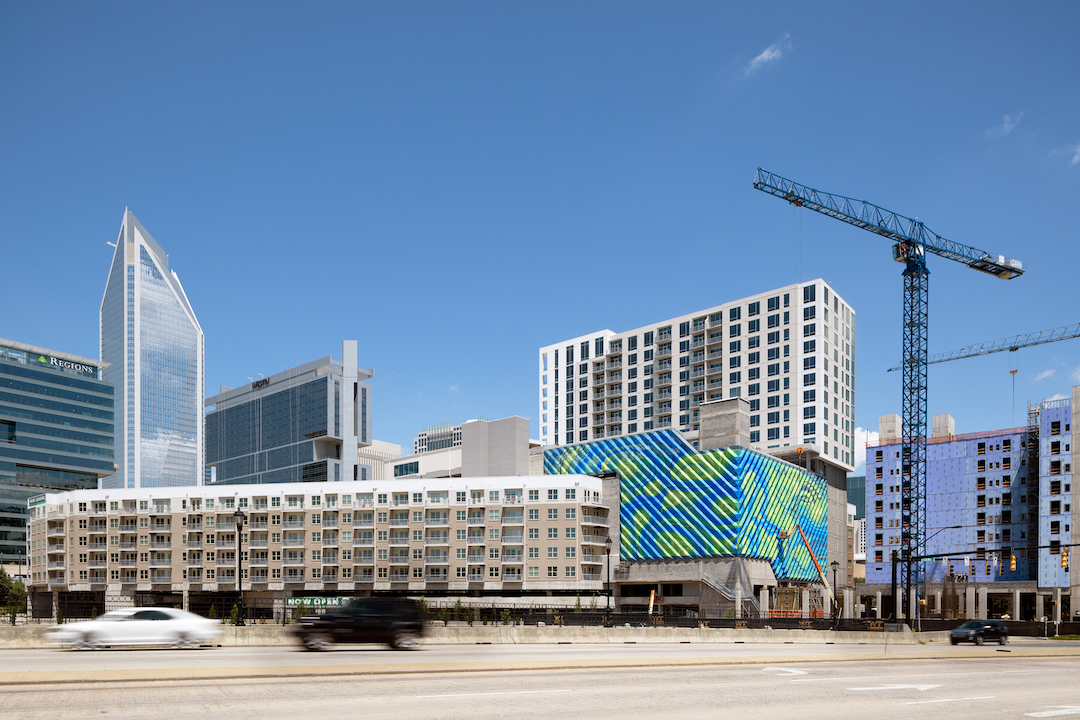 Courtesy NAARO
Courtesy NAARO
The elusive combination of form and function is achieved at several recently completed buildings whose colorful façades elevate their designs above the pedestrian. Wanderwall is one of the largest public art pieces in North Carolina. Designed by Marc Fornes/Theverymany, it reimagines an exterior wall of the Stonewell Station parking garage along Interstate 277 in Charlotte. The eight-story skin, which hangs as one continuous piece on the building, is composed of 5,768 folded-aluminum parts in several colors. The façade’s swirling pattern looks differently from various distances.
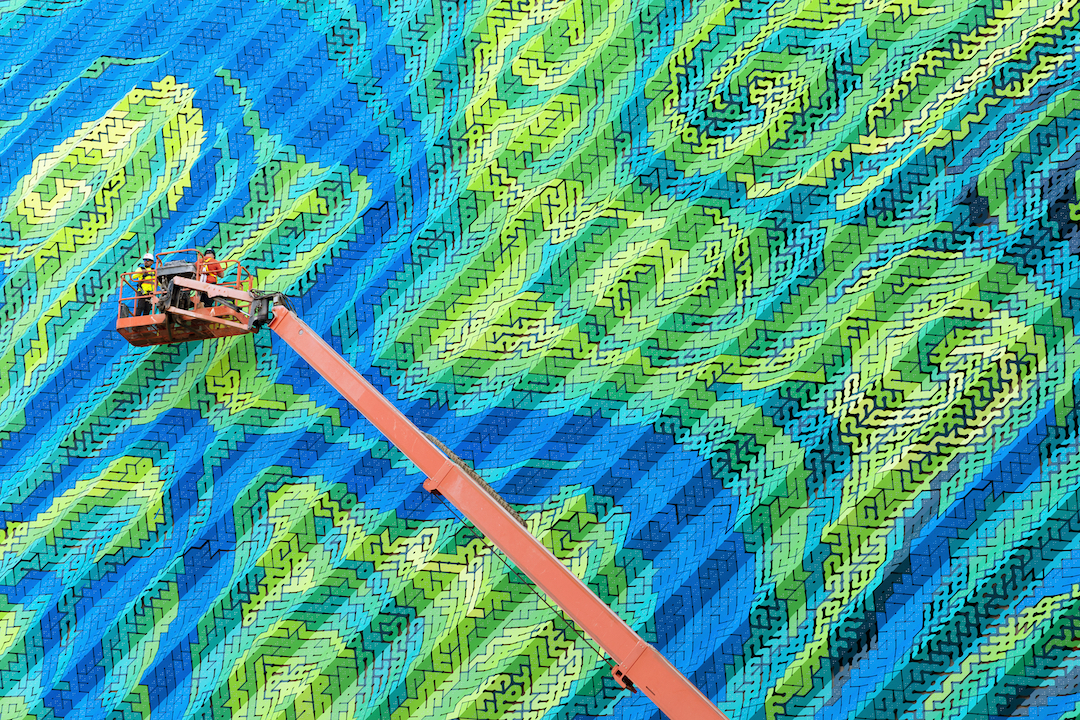 Courtesy NAARO
Courtesy NAARO
The 53,000-sf Moving Everest Charter School in Chicago’s Austin neighborhood is clad with 16,000 sf of corrugated metal panels. One third of the panels are perforated and installed to expose large images of students printed onto the aluminum composite materials. This was Team A’s (the building’s designer) first use of Petersen Aluminum corrugated materials.
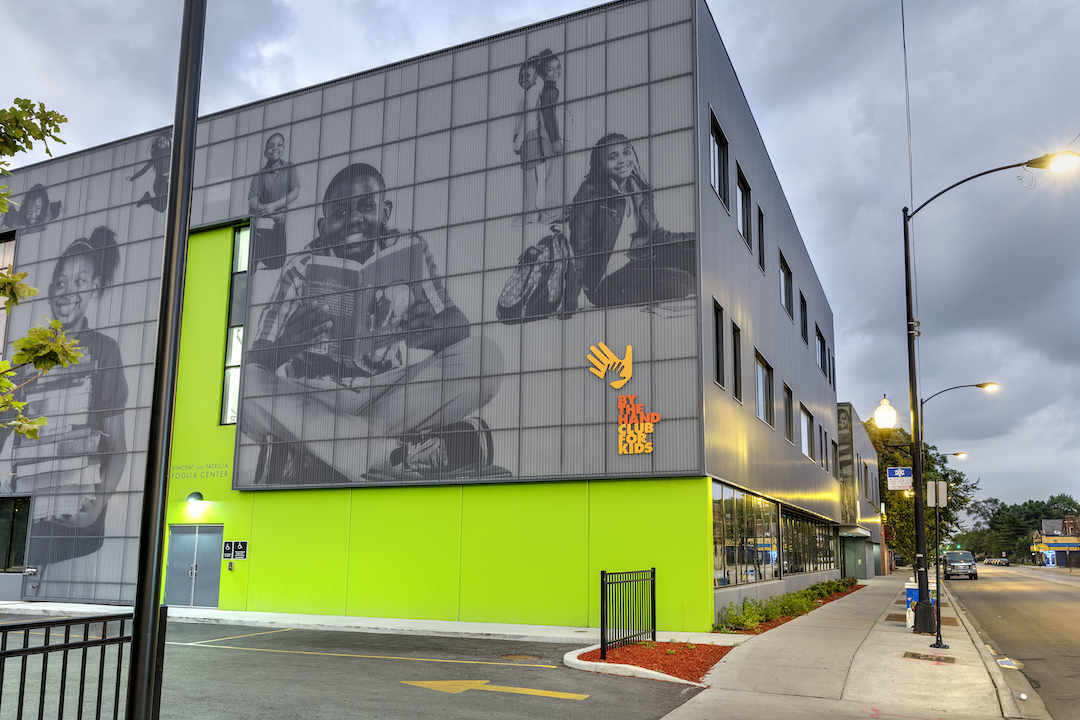 Courtesy Petersen Aluminum
Courtesy Petersen Aluminum
The exterior of the six-story parking structure for the HMC Architects-designed Martin Luther King, Jr. Outpatient Center in South Los Angeles is adorned with an installation by Rob Ley. It is comprised of thousands of painted, bent aluminum panels that, from afar, resemble an intricate mosaic.
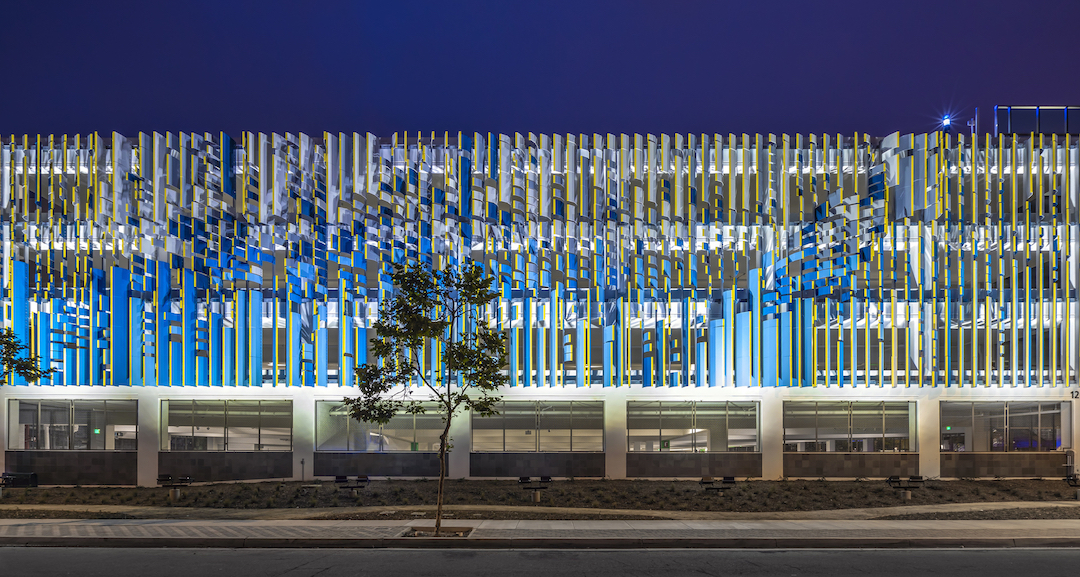 Courtesy HMC Architects
Courtesy HMC Architects
8. Airport terminal adapts to new realities
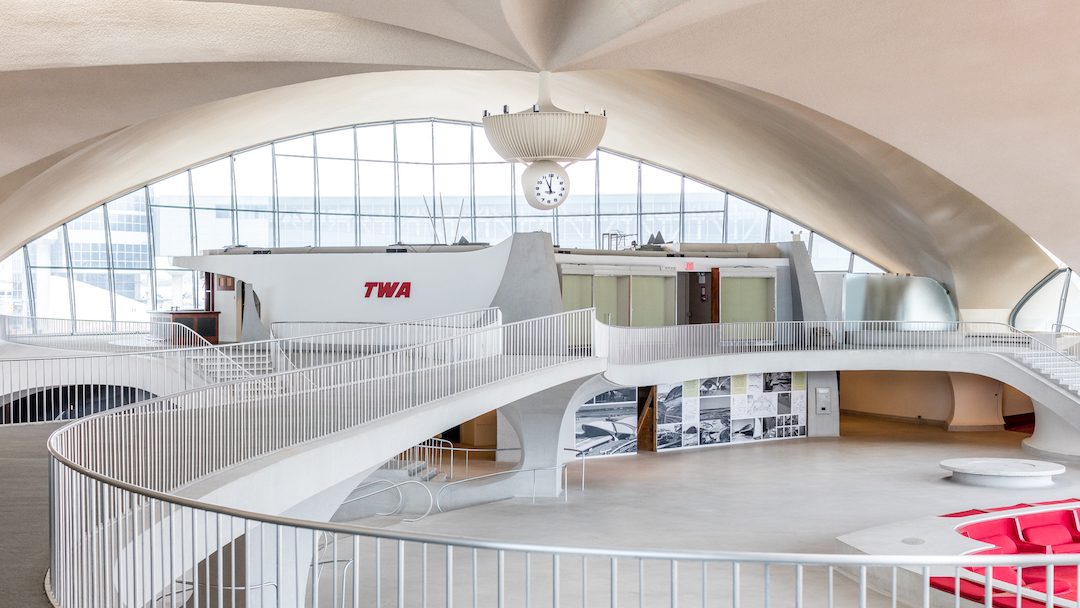 Courtesy MCR Development
Courtesy MCR Development
Shuttered coal yards and steel mills. Derelict warehouses. Fallow factories. Extraneous retail stores. These are but some of the building types past their expiration dates that have been ripe for adaptive reuse that transforms them into something more current and profitable, and revitalizes surrounding communities. Add to this list of bold reinventions the conversion of TWA Flight Center at JFK International Airport in New York into a 512-key TWA Hotel, slated to open later this year. The Flight Center, designed by Eero Saarinen, dates back to 1962, but had been closed since 2001. The redevelopment is a public-private partnership with MCR Development, JetBlue, and the Port Authority of New York and New Jersey. Two low-rise hotel structures will flank each side of the terminal, 200,000 sf of which will serve as the hotel’s lobby. TWA Hotel will include six restaurants and eight bars (one of them inside the fuselage of a old Lockheed Constellation jet), a 10,000-sf observation deck, and 50,000 sf of conference and event spaces. The team includes three architectural firms—Lubrano Ciavarra, Beyer Blinder Belle, and INC Architecture + Design. Turner is the GC.
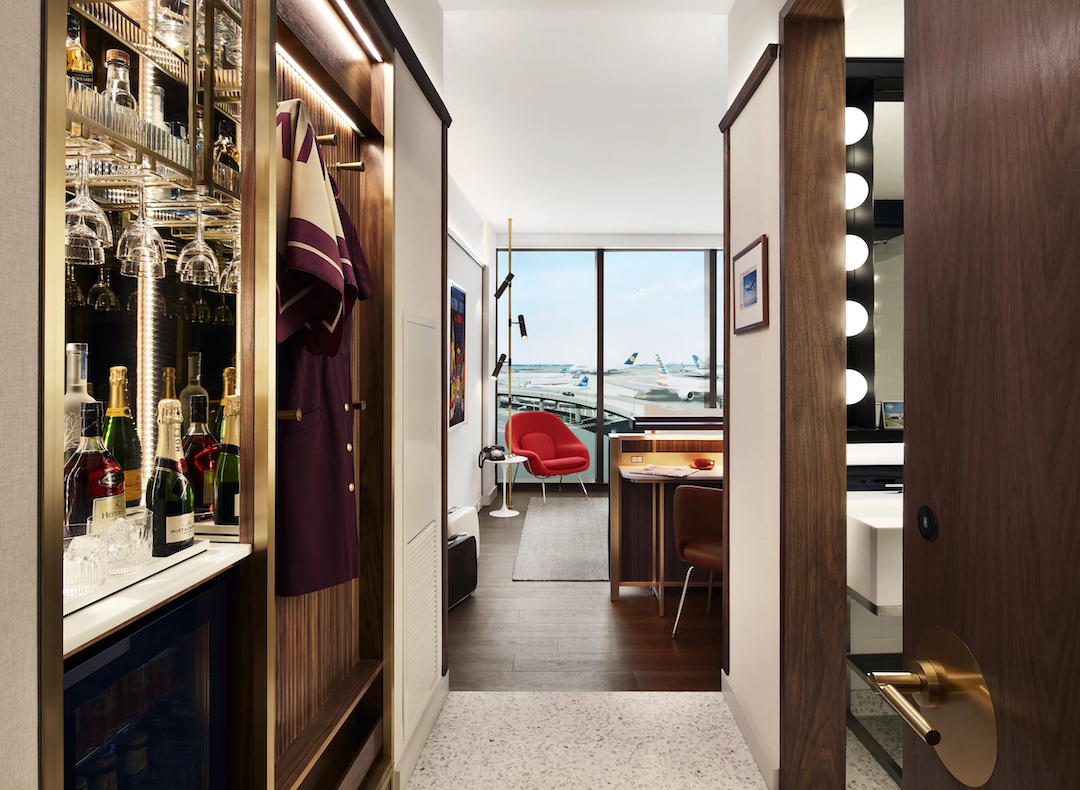 Courtesy MCR Development
Courtesy MCR Development
Because of its proximity to a busy airport, the design team needed to pay special attention to sound. Cerami Associates led the acoustic modeling and simulation process for the hotel. The firm began by establishing acoustic performance criteria by recording and measuring noise levels (from things such as traffic and jets taxiing and taking off) at various locations, including the rooftop. Cerami then compiled the data and made the acoustic projections for the guest rooms tangible through simulation. This allowed the TWA project team to experience a modeled guest room sound experience and choose the best option for achieving the quiet they were looking for. The result is a hotel that the team says is one of the world’s quietest.
9. Up a tree (house)
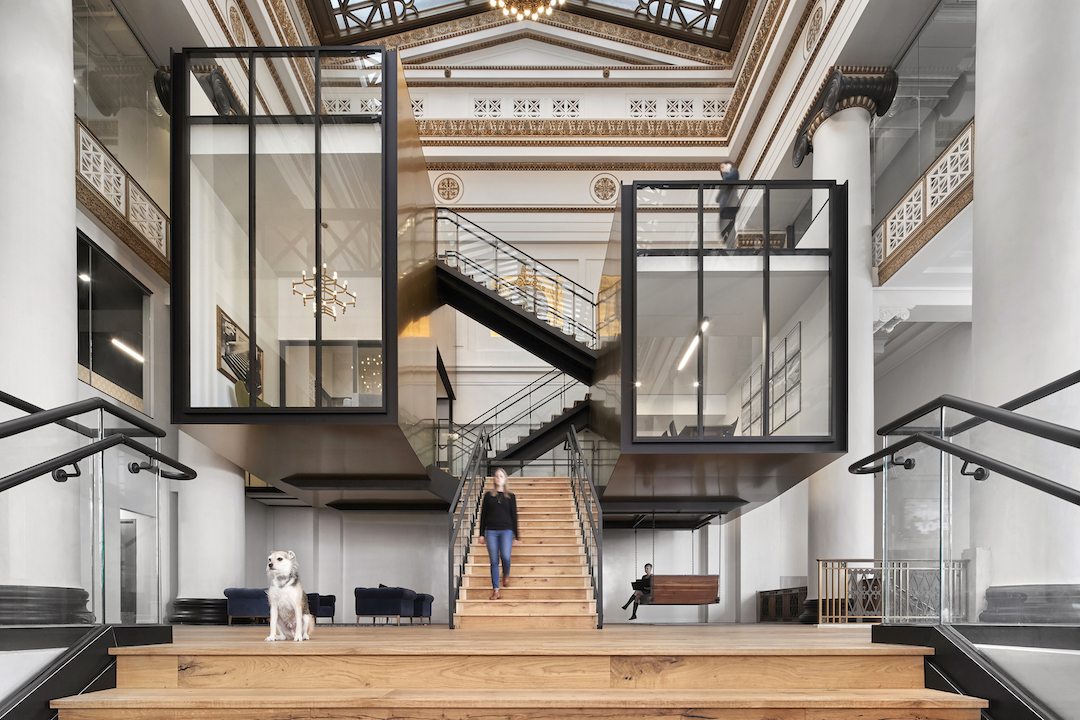 Courtesy ZGF Architects
Courtesy ZGF Architects
Twelve national forests cover nearly a quarter of Oregon’s land mass. So it’s probably not surprising when trees and woods resonate thematically in the designs of buildings there.
When the tech company Expensify expanded to Portland a few years back, it hired ZGF Architects to design the renovation of the historic First National Bank Building for its offices (above, right). A centerpiece of that four-story, 17,300-sf project, which was completed in December 2017, is a 40-foot-tall, 100-ton freestanding structural steel conference room tower with two glass-enclosed workspaces on the second floor. Known as the treehouse, this aluminum-clad structure is supported by 6,000-lb steel beams.
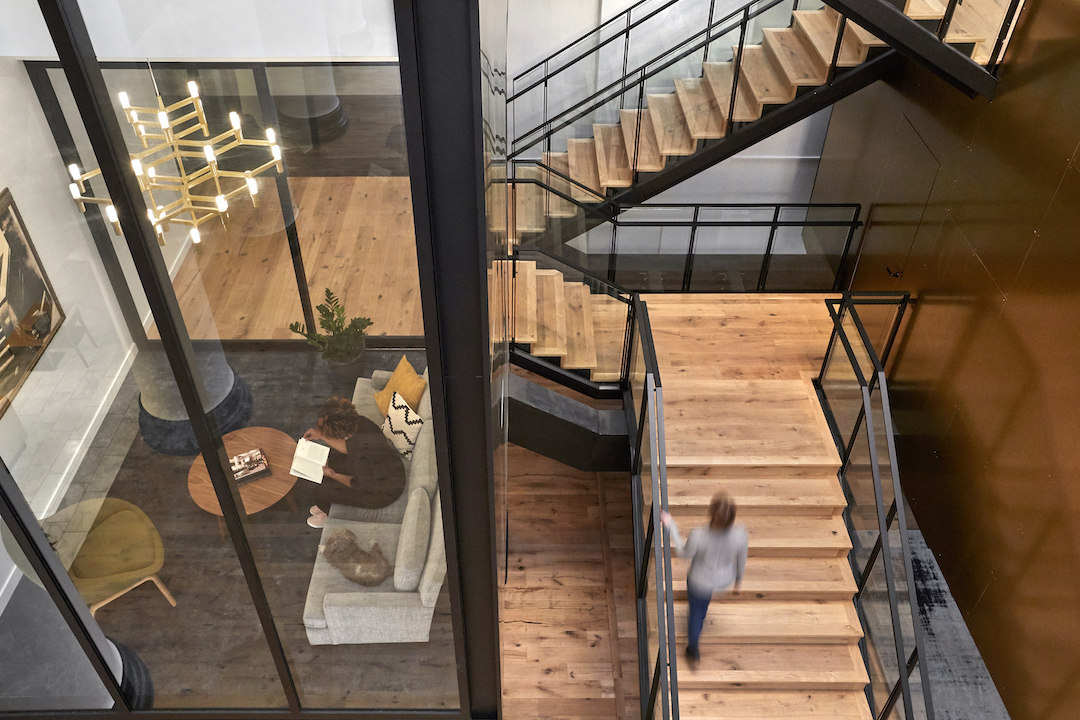 Courtesy ZGF Architects
Courtesy ZGF Architects
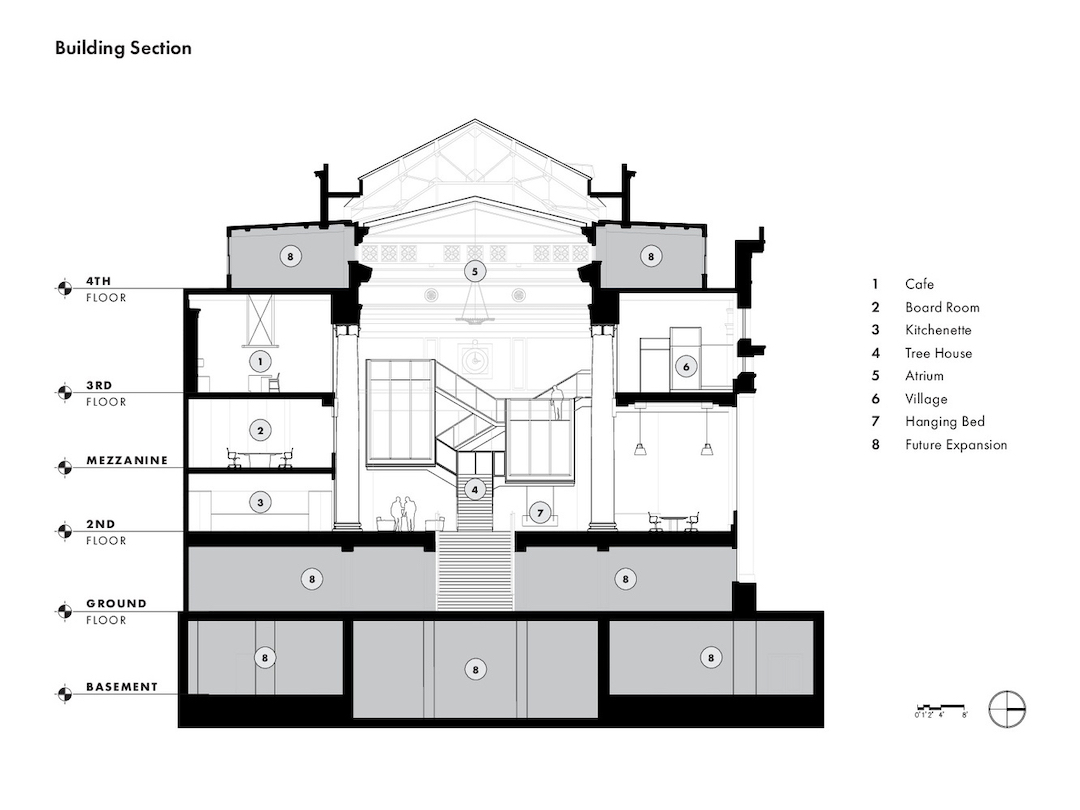 Courtesy ZGF Architects
Courtesy ZGF Architects
TriMet, Portland’s transit agency, has been working with Stantec on the replacement of its 42-year-old Powell Boulevard bus garage with a larger maintenance and operations facility that could accommodate 50% more buses (renderings above, left). Stantec’s design imagined (metaphorically, at least) a treehouse in a dense forest. Employees would approach the building via a trail built over stormwater swales. The entrance staircase leads to the second level—the “treehouse”—made from natural materials. That floor’s great room, where drivers hang out between shifts, would revolve around a kitchen, and include fitness and conference rooms.
A garden patio provides employees with outdoor access, while a rooftop garden offers views of Mt. Hood. All told, the 16.7-acre site will have a new 123,240-sf maintenance building and 16,000-sf Fuel & Wash Building, along with parking for employees and busses.
The $100 million project is scheduled for completion in May 2022. The team also includes Convergence Architecture, David Evans and Associates (SE/CE), Glumac (ME/PE), and JE Dunn (GC).
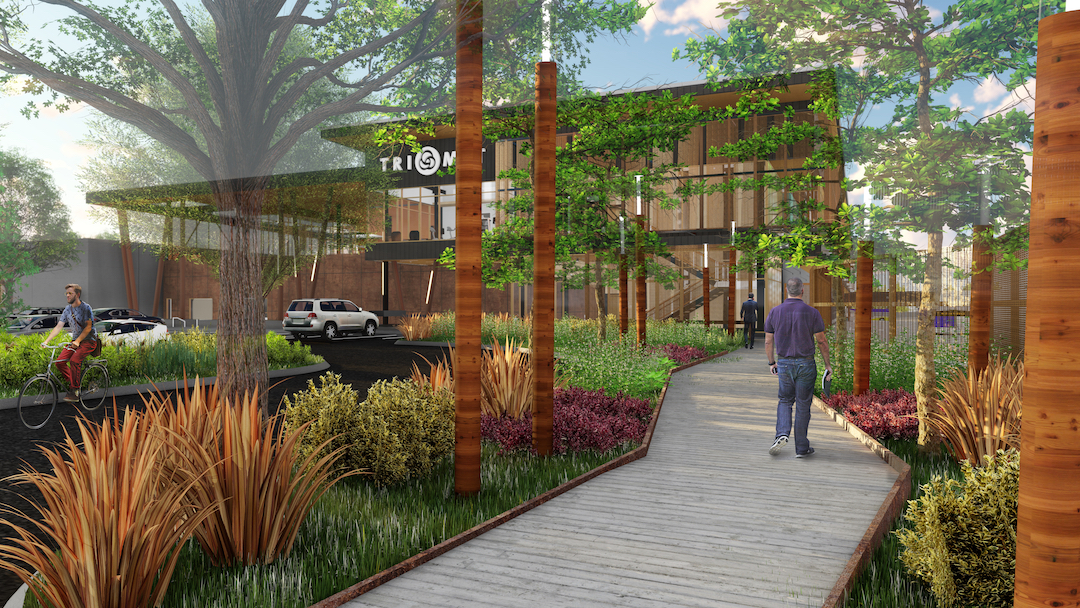 Courtesy ZGF Architects
Courtesy ZGF Architects
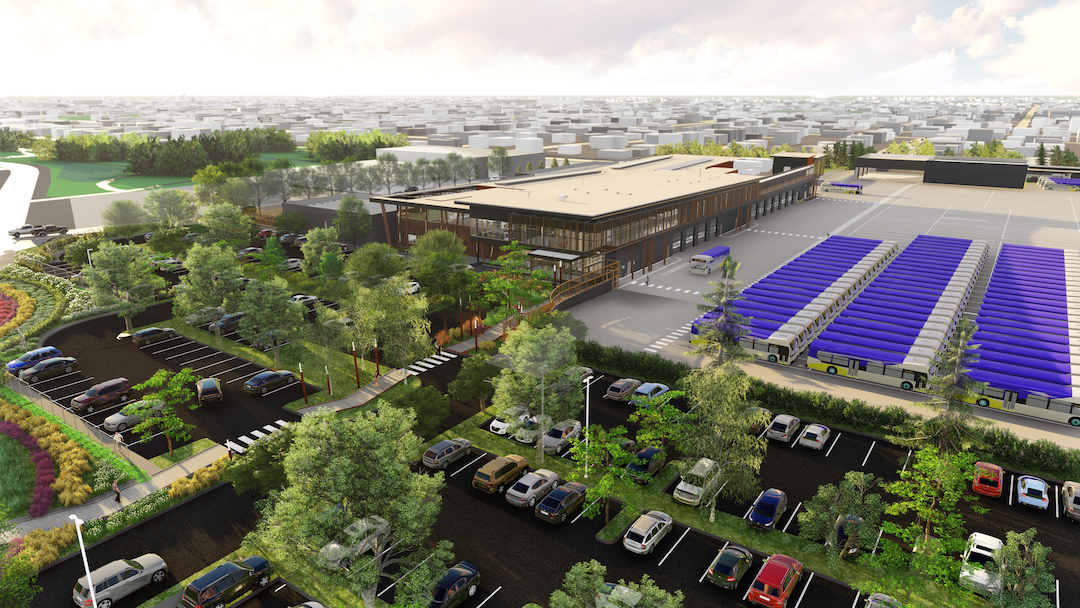 Courtesy ZGF Architects
Courtesy ZGF Architects








