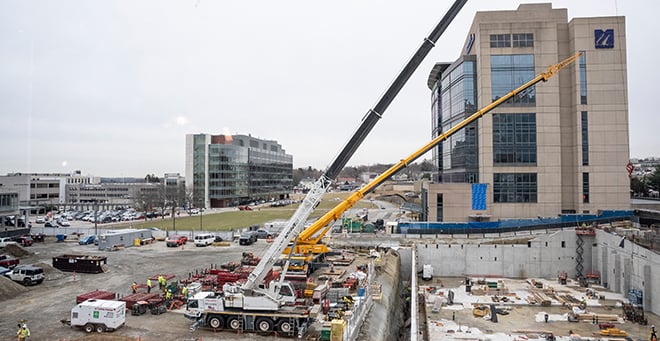The new education and research building under construction on UMass Chan Medical School’s Worcester campus will begin to take shape on March 14 with the start of structural steel erection.

is scheduled to arrive March 12.
Precisely 5,873 steel beams and columns will be craned into place, then welded and bolted together to form the skeleton of the nine-story building. All told, the structural steel for the building weighs 3,295 tons.
“It’s an exciting milestone to achieve, because people will see the magnitude of this project as the steel rises,” said John Baker, deputy executive vice chancellor for facilities. “We’ve been at this for a year and a half, with massive amounts of work completed to reach this moment, but most of that’s been underground and behind the fence. Now people will get a visual sense of the impact this building will have on campus.”
The steel will be placed by two crawler lattice boom cranes that are significantly larger than the telescoping hydraulic cranes used on the project so far. The first crawler crane is scheduled to arrive on March 12, delivered on flatbed tractor trailer trucks, then assembled on site. A second crane will arrive in late April, doubling the capacity to place steel.
Each crawler crane’s lifting boom will be 407 feet tall and able to fold in on itself like a jackknife to be placed in a secure “spiked” position when not in use, typically on weekends.
The rear of each crane will be fitted with 28,400 pounds of counterweights, enabling it to lift and swing loads of up to 9,690 pounds in a working radius of 85 feet.
Also beginning the week of March 14, parking will be restricted on the top floor of the West Garage closest to the construction site to create a safety buffer zone as steel is placed.
Weather monitoring is an important part of the safety plan developed for the project, Baker said. The cranes will stop lifting and be placed in the spiked position during sustained winds of 35 miles per hour. If wind speeds increase to 40 miles per hour, the cranes booms must be laid down flat.
The roof of the new building will be 184 feet above street level. Roof-top mechanical equipment adds 15 feet to the overall height. Steel work will continue for approximately three to four months and will be followed by a topping off ceremony celebrating placement of the last piece of structural steel, tentatively planned for late summer.
The new building sits at the center of the campus, between the Aaron Lazare Research Building and the Albert Sherman Center. It will expand research space on campus to accommodate a projected 77 principal investigators and add educational and conference spaces to support the missions of all three schools.
The structural steel is being fabricated by Beauce Atlas Inc. and will be erected by James F. Stearns Company. Shawmut Design and Construction is the construction manager for the project. ARC, the same firm that designed the Sherman Center, is the architect of record for the new building.








