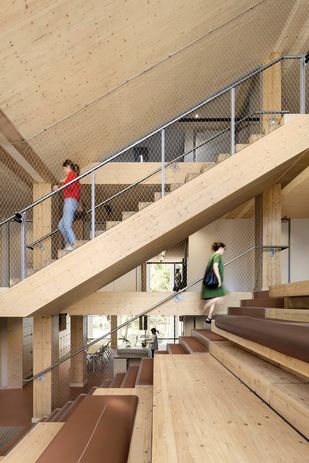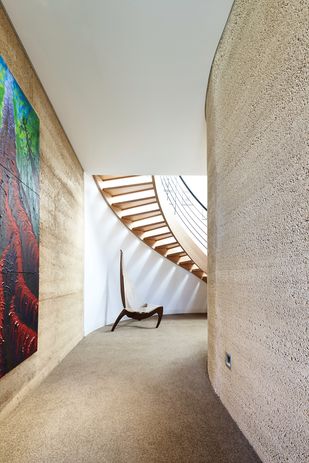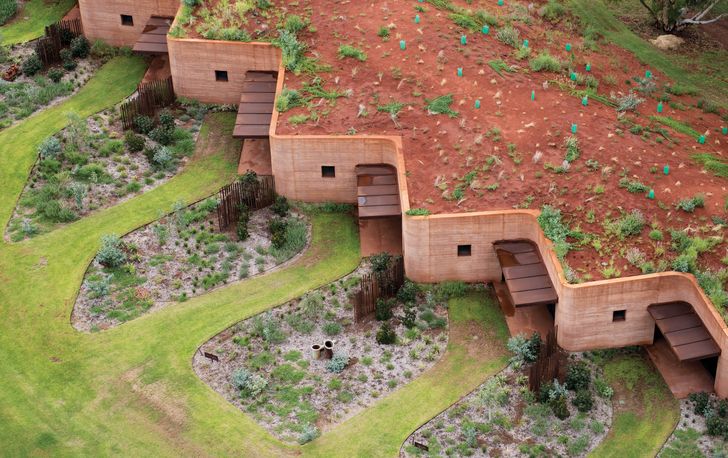Architects are in a unique position today to facilitate a global push toward a circular economy with lower embodied carbon within the construction industry using bio-based materials.
For centuries, human beings used natural materials to construct our built environments. Timber, bamboo, earth and straw were all renewable natural materials readily available for use. However, with the advent of the industrial era and the modernization of societies and technology, renewable resources were replaced by other polluting materials such as cement and steel. Today, only around 3 percent of global building materials are bio-based; but this number is changing.
Bio-based materials are derived from living organisms such as plants, animals and fungi. Certain resources, such as wood and hemp, can be used in their raw state, while others, such as algae and mycelium, are typically mixed with other materials to become useful composites. Bio-based materials that come from plant matter can capture carbon from the atmosphere and transform it into biomass through photosynthesis. This sequestration of carbon using bio-based materials is a crucial step in moving the construction industry toward a circular economy.
Timber
Uptake of mass timber solutions, such as cross-laminated timber (CLT), laminated-veneer lumber (LVL) and glue-laminated timber (glulam), has rapidly grown over the past few years and is expected to continue expanding at a compound annual growth rate of 13.6 percent from 2021 to 2028.1 Mass timber solutions offer a viable replacement for concrete, steel and aluminium. They can be renewable and sequester carbon while connecting building users to the natural world through biophilic design elements. With prefabrication, installation time is significantly reduced, while on-site risks are minimized when compared to typical methods of construction.
Bates Smart’s 25 King, an office building in Brisbane, is thus far Australia’s largest engineered-timber commercial building. Standing 45 metres tall over nine-plus storeys, the superstructure consists of CLT (for the walls, lift shafts, escape stairs, roof and floor plates) and glulam (for the structural beams and columns).
Being built over a tunnel, the development was subject to weight constraints; and the use of a timber superstructure resulted in a much lighter building compared to steel and concrete structures. The timber superstructure meant that early documentation and modularization were required to enable efficient prefabrication. This led to a cleaner, quieter and safer construction site with minimal waste, where on-floor workers were reduced from 60 to 12. Entire levels were completed within eight days and the whole building finished in 15 months – resulting in a 20 percent time reduction compared to steel and concrete.
The six-by-eight-metre structural grid allowed for double-spanning CLT panels (12 metres’ total length) to be efficiently transported in shipping containers, while the grid spacing also allows for flexible and efficient floorplates suitable to a variety of tenants. The exposed CLT timber slab for ceiling soffits eliminated the need for additional suspended ceiling finishes, enabling a taller floor-to-ceiling height, which opens the floorplates to more natural light and provides connection to nature through the exposed warm timber.
At Jackson Clements Burrows Architects’ student accommodation at La Trobe University in Melbourne, more than 90 percent of the load-bearing walls and columns were constructed from CLT and glulam.
Image: Peter Clarke
Another phenomenal example of what is possible with mass timber construction is Jackson Clements Burrows Architects’ student accommodation at La Trobe University, which provides 600- plus beds for on-site students. The building spans approximately 20,000 square metres of floor and roof area, in which more than 90 percent of the load-bearing walls and columns were constructed from a total of 4,500 cubic metres of CLT and glulam. With this significant use of mass timber, approximately 1,575,000 kilograms of total carbon has been captured, according to Australian Sustainable Hardwoods’ calculations.2 When compared to traditional steel, aluminium and cement production, the embodied carbon has been reduced by up to 75 percent.3
These exemplary projects showcase commercially viable alternatives to steel and concrete construction. But can the forestry industry keep up with this growing demand? Timber prices in Australia have already increased by 30 to 40 percent as a result of a combination of COVID-related shipping delays and the high demand for new home builds across the globe. So, what other solutions are there?
Hempcrete
Hempcrete is a biocomposite material made up of hemp hurd – the woody stiff fibres of a hemp plant – together with lime, water and sometimes sand. The hemp itself is extremely fast-growing and highly effective at sequestering carbon through the cultivation process. The plant’s strong, stiff fibres can also be processed into a variety of products such as paper, textiles, bioplastics, food and biofuel, as well as construction materials that have excellent thermal and acoustic insulating performance.
There are two main ways to construct with hempcrete. The first uses formwork to cast or spray the hempcrete mixture in situ, while for the second, prefabricated blocks get stacked on site like bricks. The compressive strength is much lower than concrete, so it is unsuitable for load-bearing walls; instead, it is generally used in conjunction with framing of another material, such as timber. Hempcrete has a low thermal conductivity, making it an excellent material for thermal insulation. It also performs well as an acoustic insulation and is highly vapour-permeable, which can assist in regulating internal humidity. In addition to these high-performance characteristics, according to Hempcrete Australia, “each tonne of lime-based hempcrete is estimated to absorb and sequester 249 kilograms of CO2 over a 100-year lifecycle.”4
Steffen Welsch Architects’ Hemp House, which uses a combination of hempcrete, rammed earth and timber, was the first hempcrete building on mainland Australia. Photograph: Rhiannon Slatter
Image: Rhiannon Slatter
Completed in 2012, Hemp House by Steffen Welsch Architects uses a combination of hempcrete, rammed earth and timber to create a multi-family home that has both a low embodied energy and a healthy, bio-based internal environment.
Rammed earth
Earth building is one of the oldest forms of construction, dating back to the ninth millennium BCE in the Fertile Crescent in the Middle East, and the fifth millennium BCE in China. Some earth construction methods include rammed earth, mudbrick, cob, wattle and daub, and earth bags. Rammed earth, also used for internal walls at Hemp House, is a form of earth building made up of gravel, sand, silt and clay, compressed into formwork panels. While cement is not required, it can be added to stabilize and increase strength and durability, and when it is used, it results in a compressive strength very similar to concrete. Cement for rammed earth would typically be 5 to 10 percent of the mixture, with concrete in comparison typically containing 10 to 15 percent cement. The negative impacts of cement are beyond the scope of this article, but if the cement industry were a country, it would be the third-largest carbon dioxide emitter in the world. Rammed earth without cement is a non-toxic bio-based material that can be completely biodegraded at the end of its lifecycle. Rammed earth also has a high thermal mass that can delay the heat flow through the wall, but it may still require additional insulation to address thermal comfort, depending on the local climate.
The 230-metre long rammed earth wall at Luigi Rosselli Architects’ The Great Wall of WA helps to insulate 12 short-term accommodation units against the Pilbara’s harsh climate.
Image: Edward Birch
Rammed earth was extensively used in Luigi Rosselli Architects’ The Great Wall of WA project, which produced the longest (230 metres) rammed earth wall in Australia. The zigzagging wall acts as the frontage for 12 short-term accommodation units buried into a sand dune. The resulting design hides the building – from the rear, it appears as a carefully manicured hill. As it is located in the Pilbara – a large, dry and thinly populated region of Western Australia with harsh climates, red earth and vast iron ore mineral deposits – it was crucial that the project used locally available materials. The thermal properties of the rammed earth walls – for which the iron-rich, sandy soil was extracted from local clay pans, along with pebbles and gravel quarried from the riverbed – help to create a comfortable living environment despite the challenging climate. The clay within the walls has hygroscopic characteristics that initiate an evaporative cooling effect when airflow moves along the wall, passively cooling the building.
Straw
Straw has been extensively used throughout human history and has seen a comeback in recent years. Compressed straw building panel products, such as Durra Panel or EcoCocon, are becoming more commonplace. They are 100 percent recyclable and biodegradable; have strong thermal, acoustic, and fire-resistance performances; and can be used as replacements for plasterboard. The panels are sold as off-the-shelf systems made from reclaimed wheat straw – an agricultural waste by-product that would otherwise be burnt into the atmosphere. The manufacturing process itself combines heat and pressure to form solid panels, with a natural polymer extracted from the straw fibre used as the binding agent.
Mycelium
Mycelium, meaning “more than one,” is the root-like structure of a fungus from which mushrooms grow, made up of a network of thread-like branches called hyphae. A vital part of terrestrial and aquatic ecosystems, mycelium plays a huge role in the decomposition of organic material. It has also been found to form large communication networks underground with other plants to facilitate the exchange of nutrients across forests, ensuring the health of the entire ecosystem.
Mycelium is fast-growing and can consume agricultural waste while it sequesters carbon in the biomass it grows. It has been tested in a variety of applications, from packaging to biodegradable bricks and thermal insulation for buildings. Fashion brands including Adidas, Stella McCartney and Lululemon have even released concept lines made from mycelium. While there is not currently a mycelium construction product readily available, research is well underway – including NASA’s exploration of the use of the material to build habitable dwellings on Mars.5
Bio-based materials offer opportunities to reduce embodied carbon footprints, improve energy efficiency in operation through thermal performance, reduce construction waste and contribute to a circular economy. On the practical side, designing and building with bio-based materials is already occurring. It is incumbent on architects to challenge the building industry in this area to drive wider use of both old and new bio-based construction methods.











