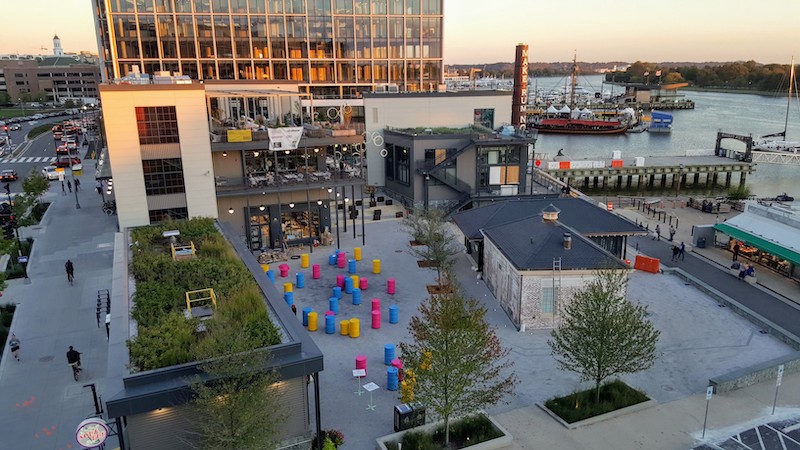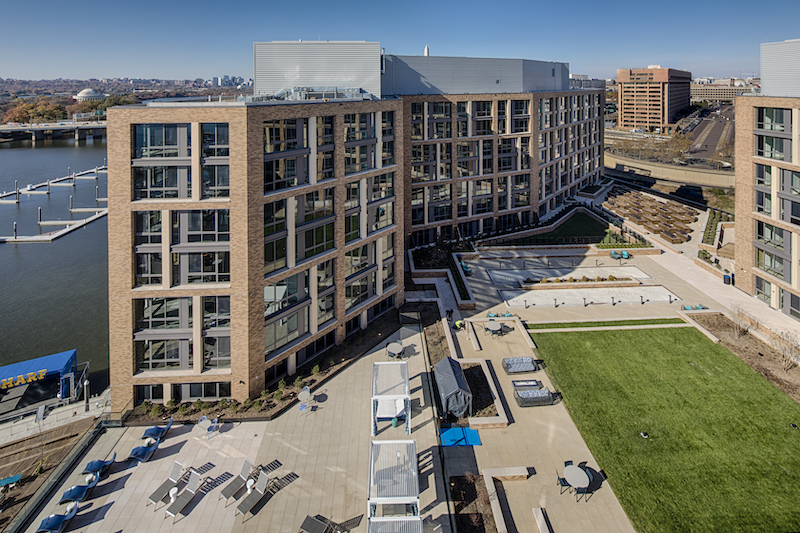Scale, size and a strategic approach to managing stormwater come together at The Wharf, a mixed-use development winding along the historic Potomac waterway in the nation’s capital. The mixed-use development includes retail shops, office space, hotels, residences and even a 140,000 square foot concert hall which celebrated the opening of the public-private project by hometown rock band the Foo Fighters in October 2017. While many architectural features throughout The Wharf integrate sustainability, perhaps the most pervasive “green” element is the network of vegetative roof assemblies.

Meeting Code and Managing Stormwater
Vegetative roofs are pervasive in the nation’s capital. More than 3 million square feet of vegetative roof cover the District, including roofs topping the MGM Casino, the National Museum of African American History and Culture, National Museum of American Indians, and the National Archives. The 500,000 square foot roof topping the Douglas A. Munro U.S. Coast Guard Headquarters is among the largest in the nation and helped inform the assembly of roofs at The Wharf.
Protected roof membrane assembly (PRMA) systems play a key role in helping projects comply with Washington D.C.’s stormwater runoff requirements which mandate green roofs and specify stormwater retention rates relative to a building’s footprint. Regulated development projects in the District are required to retain runoff from a 1.2” storm event typically through green infrastructure and capture/reuse systems employing cisterns.

Managing Stormwater with XPS
Many of the vegetative roof assemblies in The Wharf were designed and installed by contractor James Myers Co. working with Preservation & Protection Systems (PPSI) Maryland and Owens Corning.
From a materials perspective, more than half of the PRMA roofs in The Wharf use Owens Corning® FOAMULAR® 404 and 604 polystyrene insulation (XPS). Well-suited to vegetative roof assemblies, XPS offers excellent compressive strength and can support a breadth of overburden materials. An additional benefit of XPS is its high R-value which supports energy performance. From a water management perspective, XPS permits water to flow through joints and between specially cut edges to prevent ponding.
While plants and vegetation soak up rainwater on the roof, insulation helps manage the flow of water from the plant layer, growing media and filter/drainage layer to the waterproofing layer and horizontally to a series of overflow vaults. A massive 700,000-gallon cistern network collects and controls the release of water.
Materials used in the PRMA assembly included waterproofing membrane 790-11 Hot Rubberized Asphalt by the Henry Company and rock curbs from Hanover Architectural Products to help mitigate against winds off the waterfront. EMSEAL expansion joints tied together air barriers in the roofing system. Hanover Architectural Products provided the pavers and sedum mats were supplied by Sempergreen.
The opening of The Wharf brought together the District and the community to create a one-of-a-kind public space. Green spaces atop the buildings provide a new vantage point from which to take in one of America’s most historic waterways, while helping the District achieve sustainability and stormwater management objectives.








